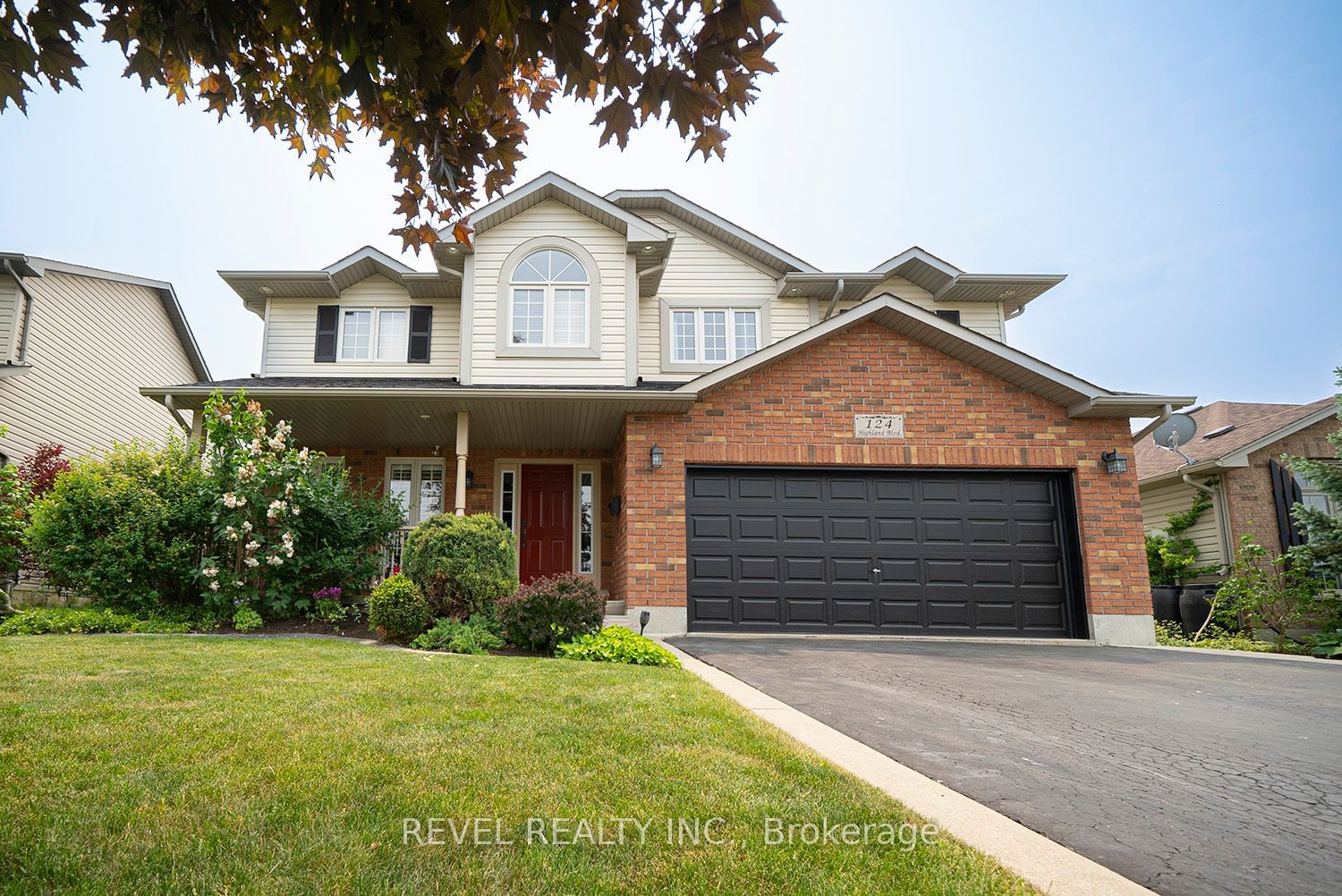$939,900
$***,***
3+1-Bed
4-Bath
3000-3500 Sq. ft
Listed on 6/6/23
Listed by REVEL REALTY INC.
Welcome to this solid 4 bed, 4 bath home, showcasing over 3000 sq ft of finished living space. Upon entering the large foyer you will have a massive dining room with matching cabinetry and stunning solid bamboo flooring that continues into the living room. The main living space has grand cathedral height ceilings and custom tiled flooring. The kitchen was fully renovated in 2022 with leathered granite countertops, double wide pantry space and solid wood custom cabinetry. The formal living room features a cozy corner gas fireplace and california shutters. This home also features main floor laundry and ample size mud room off the garage for easy access. Through the glass patio sliding doors you are greeted by a large composite deck 2022 with steel gazebo and hot tub. On the second floor you have a spacious primary with walk-in closet and 4 piece ensuite. Two more great sized bedrooms with adjoining Jack and Jill style bathroom. The second floor foyer is open to below via a balcony.
X6103652
Detached, 2-Storey
3000-3500
4+3
3+1
4
2
Attached
4
16-30
Central Air
Finished, Full
Y
Y
Brick, Vinyl Siding
Forced Air
Y
$5,132.34 (2022)
< .50 Acres
0.00x48.23 (Feet) - 121.48Ft X 48.51Ft X 114.93Ft X 68.11Ft
